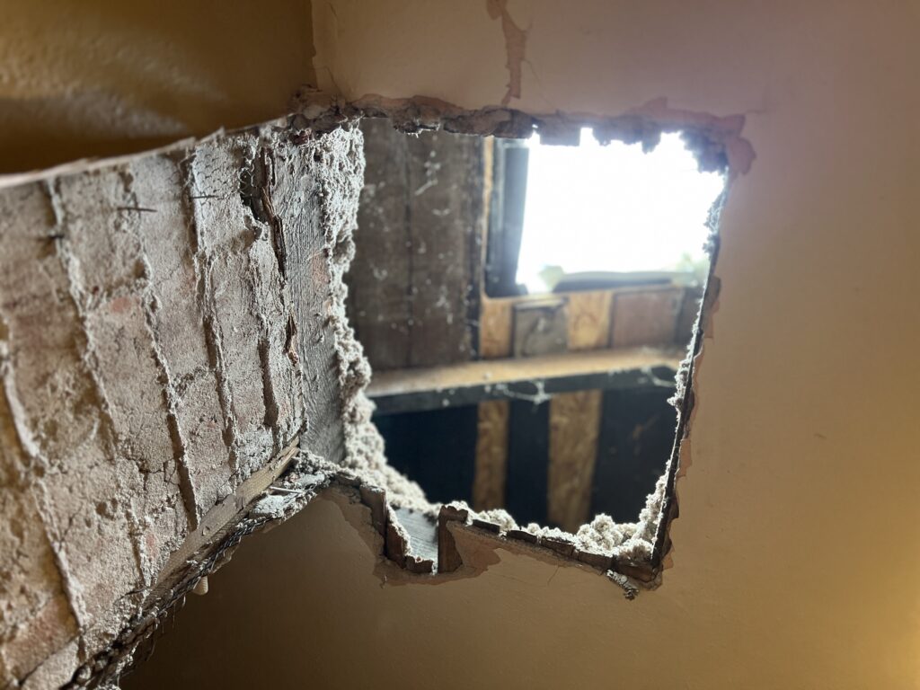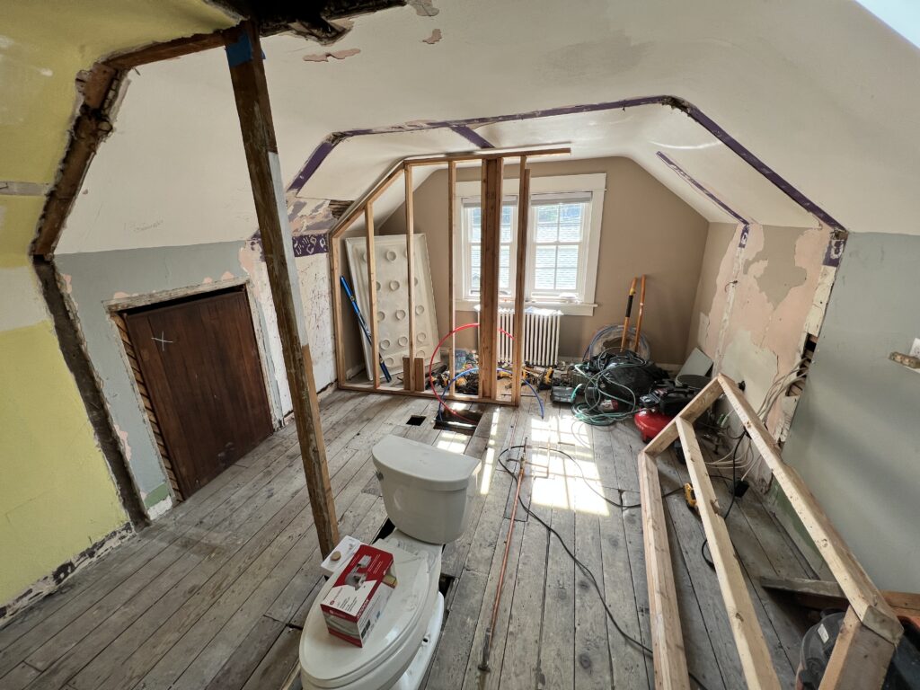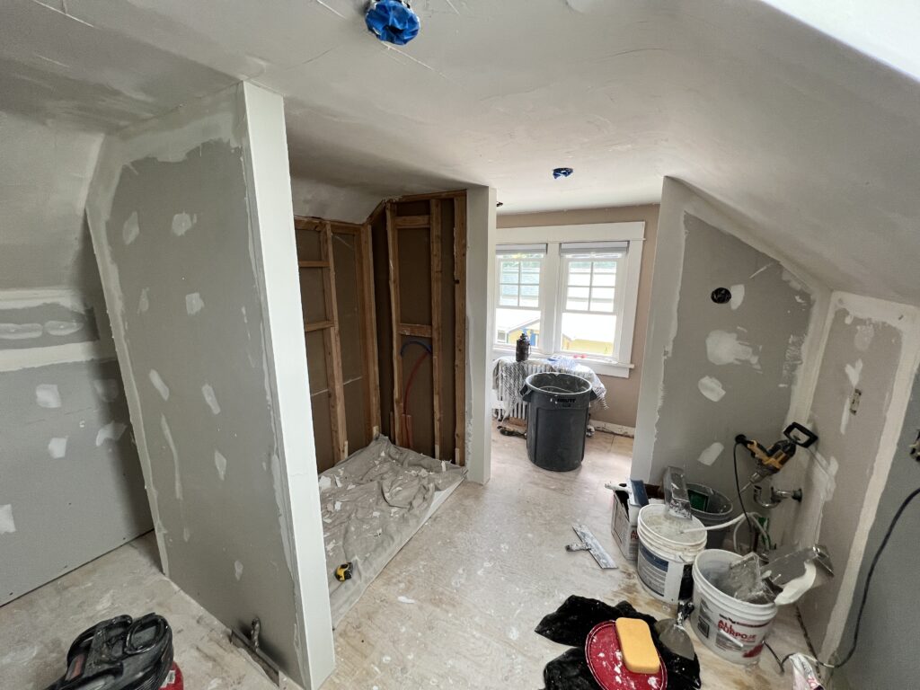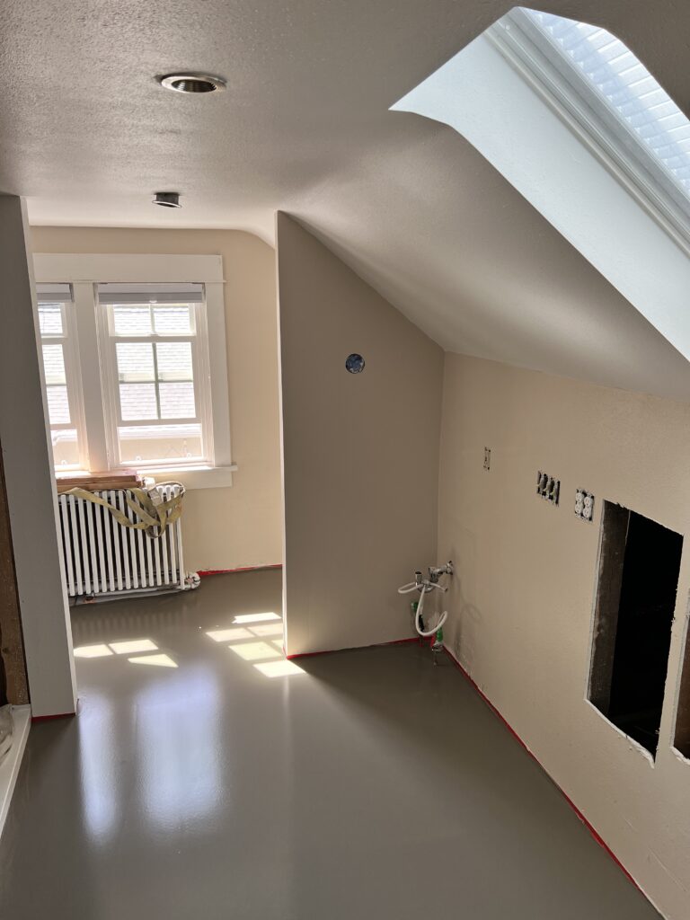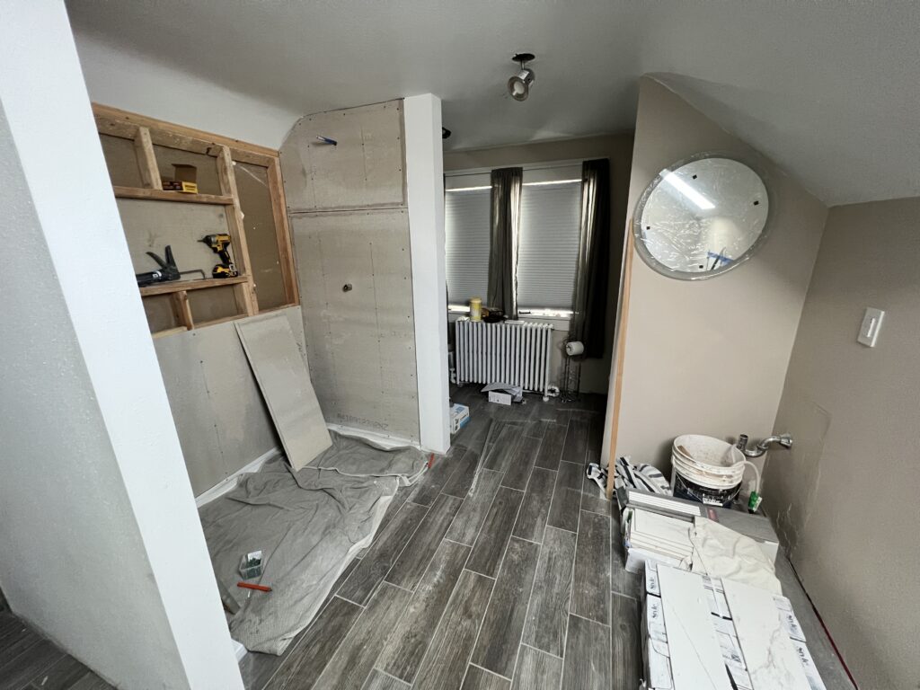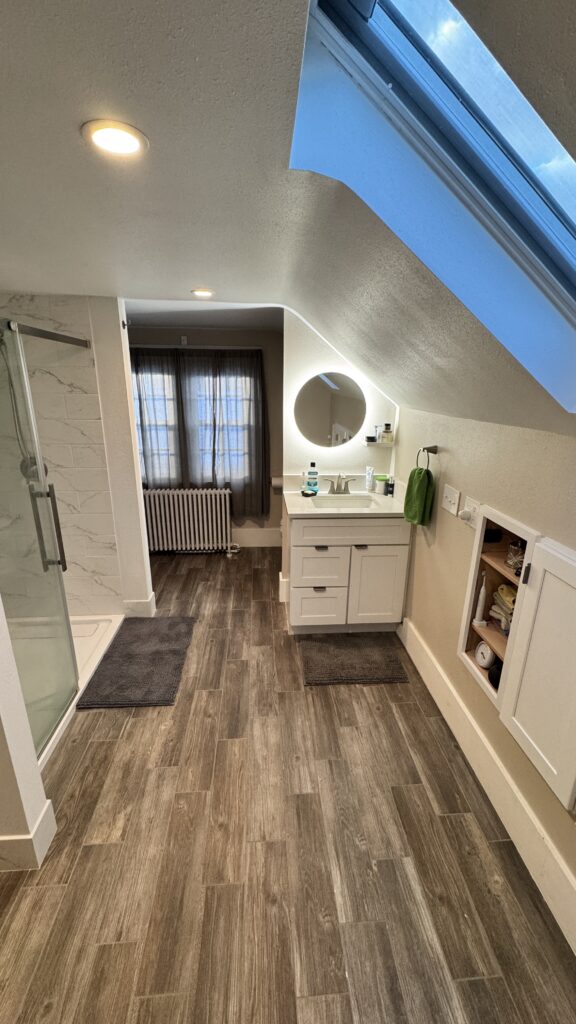Old House Problems: Renovating Weird Renovations
This home had one bathroom and it was small and downstairs so the previous owners split the former upstairs “master” bedroom into this weird little bathroom and vestibule. It was very inefficient and not done well. The vestibule couldn’t be used for anything other than storage.
I worked with a few contractors to remake the bathroom after I spent some time to demolish what had been there so we could start with an open room. With the roofline impeding the space we needed to be creative where we placed the shower, sink, etc.
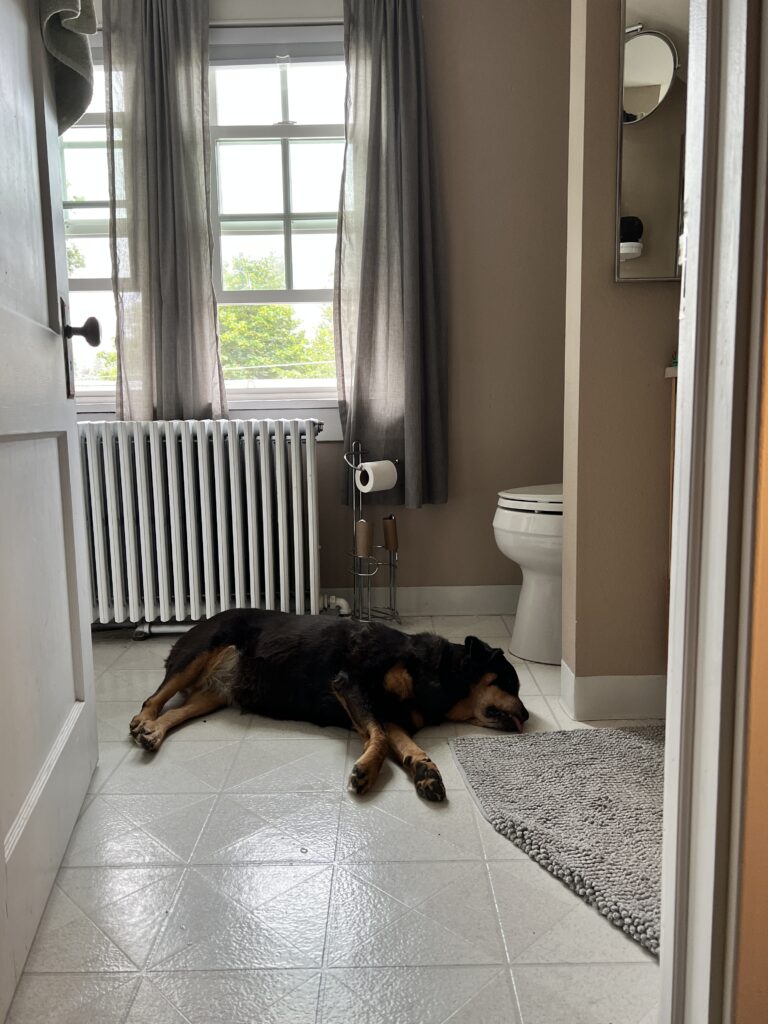
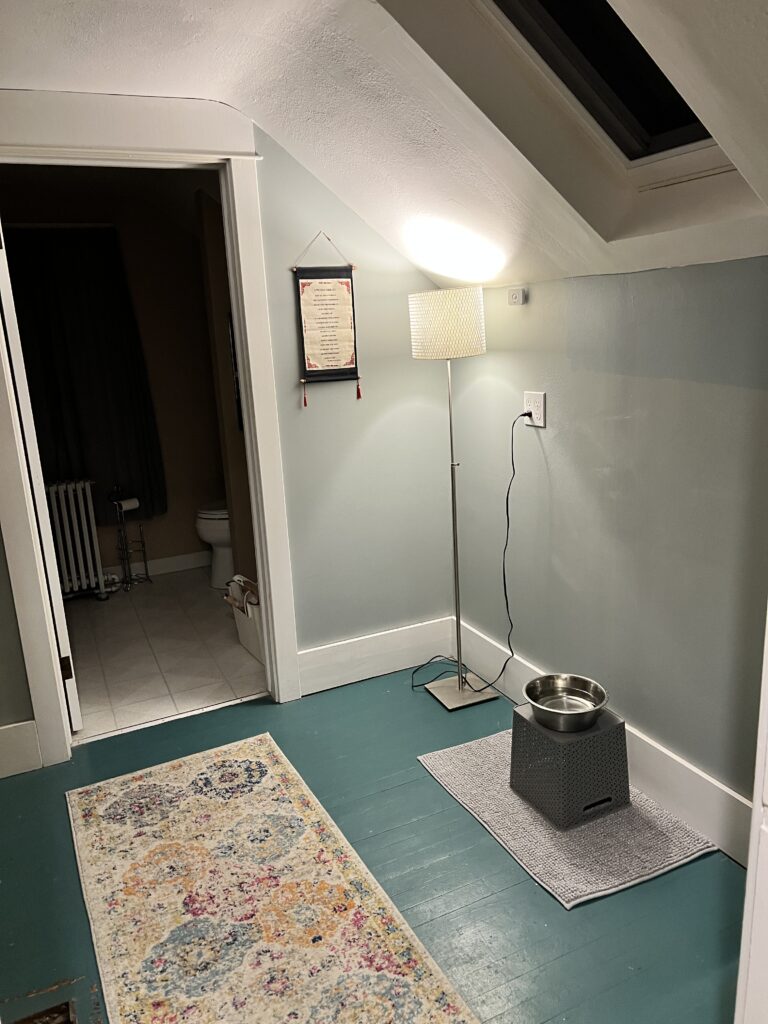
There was also a chimney that ran through this room and into the kitchen that was no longer needed. I’ll also create a post eventually on the kitchen changes.
